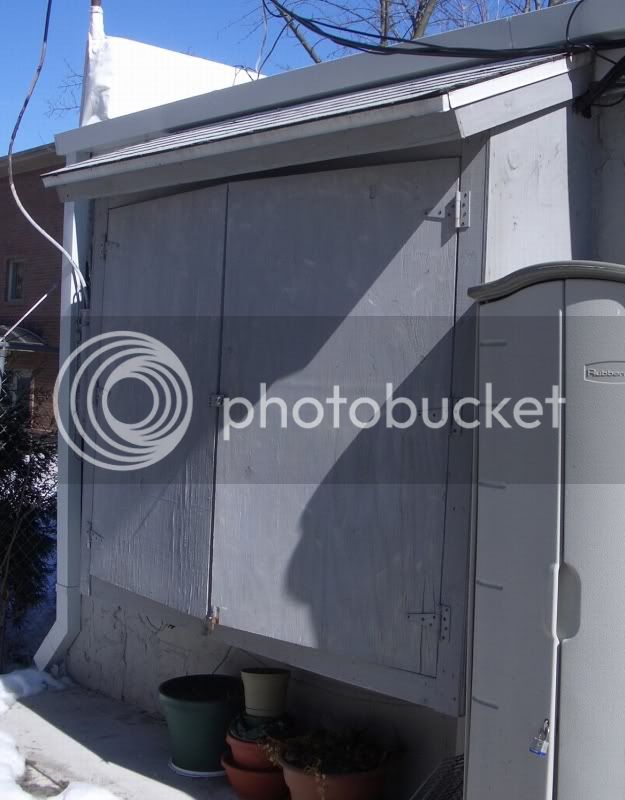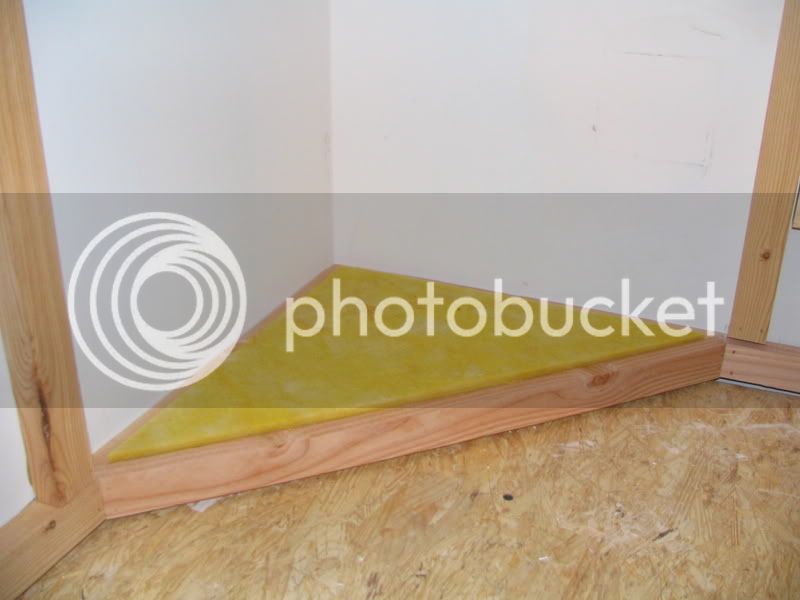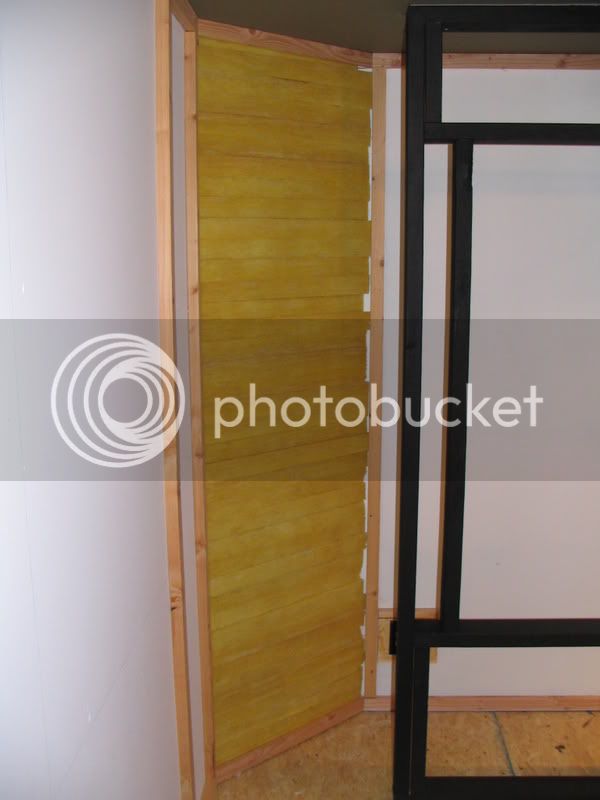zaphod
Well-known member
I moved in about 8 months back and everything is still in boxes. why? well, there is no media room, just a big empty space. This thread covers my ideas.
The room is planned to be 21x8x13, close to Phi. the 13 is pretty set in stone as it is a supporting wall. the 21 can be shifted back and forth as need be.
One big issue is that there is a 6 foot wide patio door along the exterior wall. I can close it in, replace it with steel doors, or just have a big heavy curtain across it.
The room will be dual purpose - 7.2 theatre with a CRT projector, and also 2 channel stereo by way of a sonic frontiers line-2 with HT bypass. I have a number of sketches that show the empty room, and two end-for-end layouts. here is the site where i have the sketches and will include pictures and so on.
I'd like to keep the doorway that is currently the patio door, as I think that it would be handy to have a door to the outside. The other side of the interior end wall is my workshop and I'd really like to get a door into there as well so that i don't have to track mud/sawdust through the theatre when i co out the cut the lawn, or dig in the garden or bring lumber into the shop.
To get a door into the shop, i'm thinking of putting in an angled wall that divides the current patio door into two openings. one for the theatre and one for the shop. I'd mirror the angled wall to enclose the equipment rack.
The first picture is the empty room. the second is "layout 1" with the angled walls and the third picture is "layout 3".
If anyone has some feedback, i'd sure appreciate it. cheers.
The room is planned to be 21x8x13, close to Phi. the 13 is pretty set in stone as it is a supporting wall. the 21 can be shifted back and forth as need be.
One big issue is that there is a 6 foot wide patio door along the exterior wall. I can close it in, replace it with steel doors, or just have a big heavy curtain across it.
The room will be dual purpose - 7.2 theatre with a CRT projector, and also 2 channel stereo by way of a sonic frontiers line-2 with HT bypass. I have a number of sketches that show the empty room, and two end-for-end layouts. here is the site where i have the sketches and will include pictures and so on.
I'd like to keep the doorway that is currently the patio door, as I think that it would be handy to have a door to the outside. The other side of the interior end wall is my workshop and I'd really like to get a door into there as well so that i don't have to track mud/sawdust through the theatre when i co out the cut the lawn, or dig in the garden or bring lumber into the shop.
To get a door into the shop, i'm thinking of putting in an angled wall that divides the current patio door into two openings. one for the theatre and one for the shop. I'd mirror the angled wall to enclose the equipment rack.
The first picture is the empty room. the second is "layout 1" with the angled walls and the third picture is "layout 3".
If anyone has some feedback, i'd sure appreciate it. cheers.



















