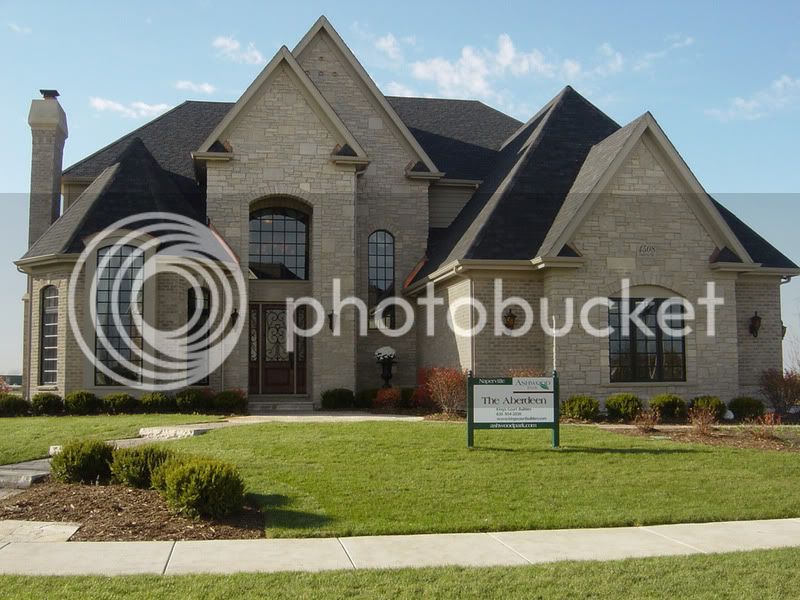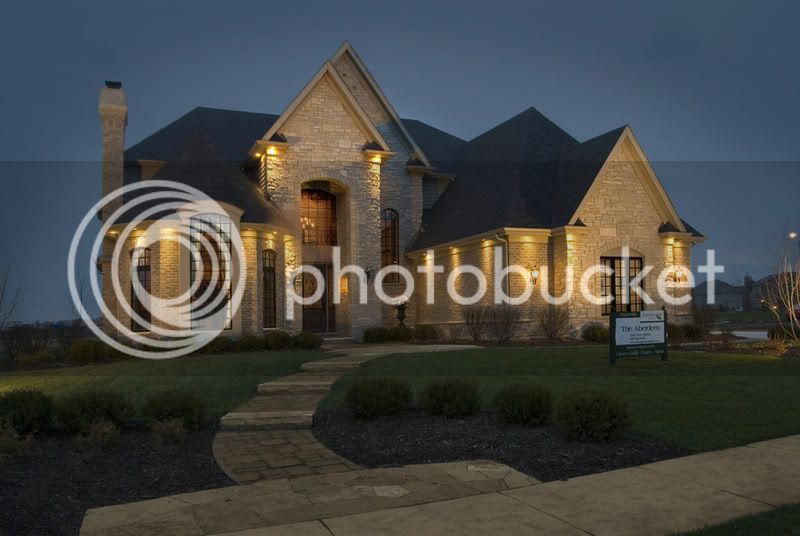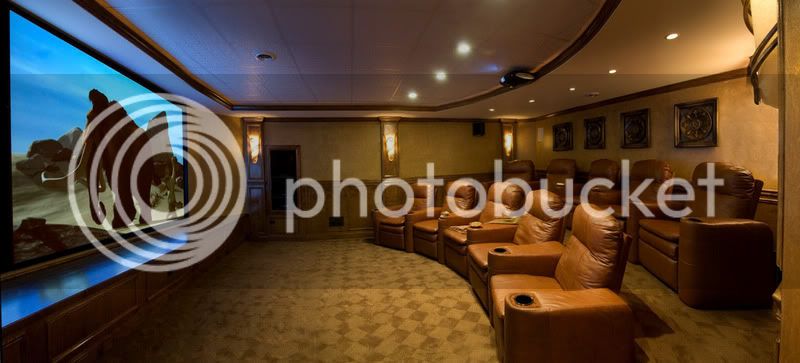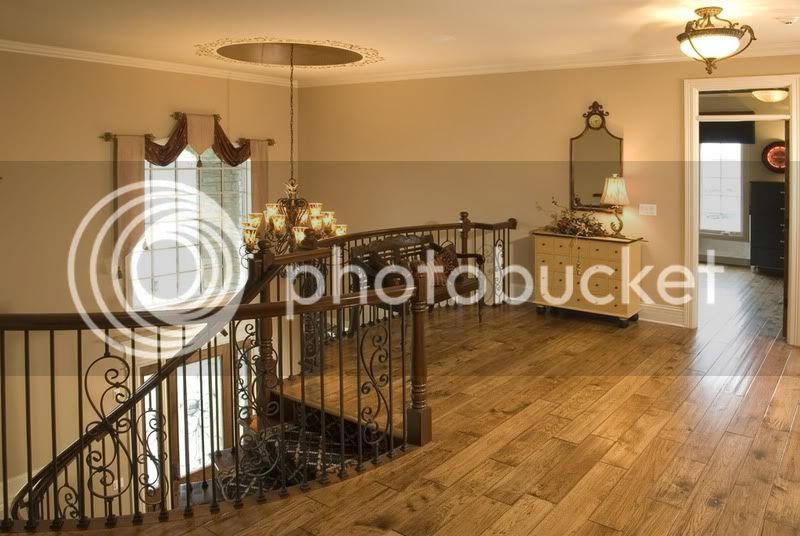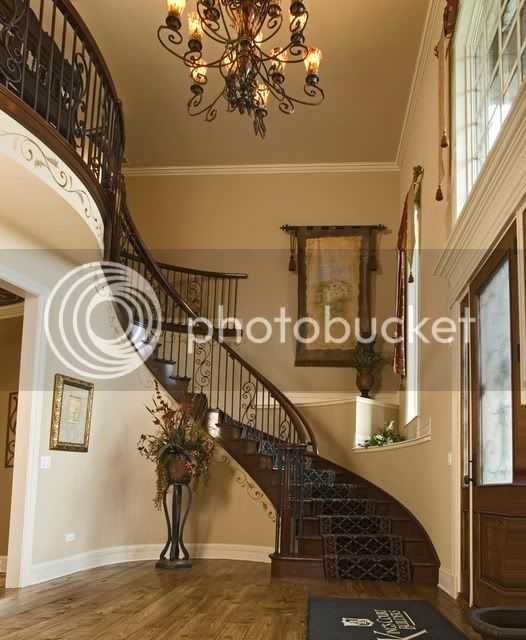Joey_V
Well-known member
If it were me; I'd pull rank and take over the library :devil:
That's almost enough to go Lavigne-room.
When our home was nearing completion, I had plans of using the basement for an audio-room build, but our post-construction budget would not allow that project for a while. I had the electrician put in a few dedicated outlets into a spare bedroom adjacent to the master suite and made that my two-channel room for the time being. The upstairs location works out well; it is quiet and out of the way of normal first-floor traffic.
It's a great place to get away for a while....if you know what I mean.
Tj
I don't know about a Lavigne room... Guy functions at a totally different tax bracket. Lol!
Looks like a very nice floor plan. I like it.
Thanks!! We like it too!






